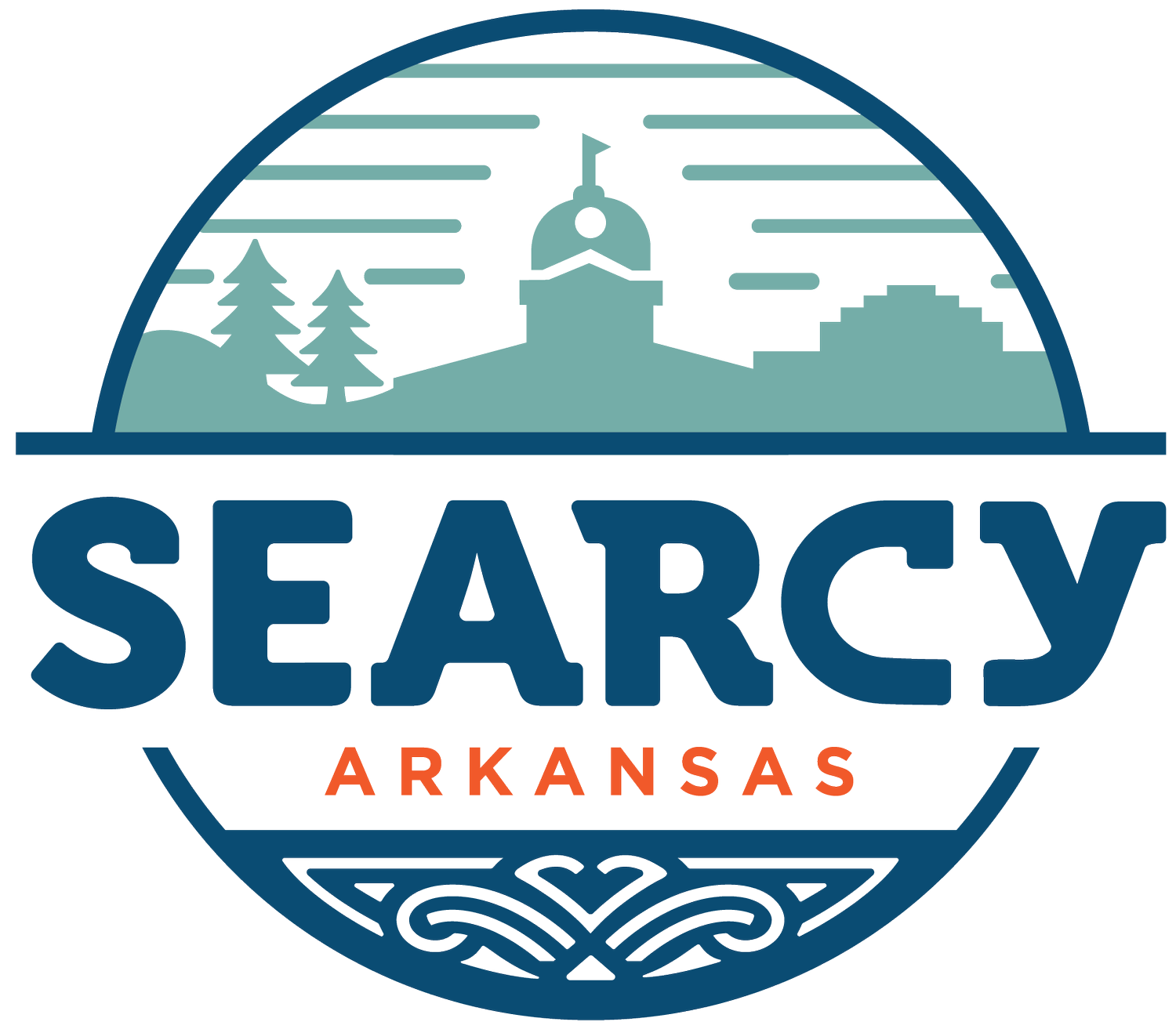
In 2021, the City of Searcy engaged engineering firm Crafton Tull to develop Master Plans in the ares of Infrastructure, Active Transportation and Parks. That began a multi-year process of collecting public input and conducting onsite research to develop master plans for our community. Through community surveys, focus groups, public meetings and walk audits, the plan was formed. The plan was then presented to the community and later adopted by the City Council.
On March 5, 2024 the citizens of Searcy voted to move forward with the #MySearcy Master Plan by approving two bond measures that would fund the first phase of the projects. Since that time, we have been working with Crafton Tull and Polk Stanley Wilcox to develop detailed plans for each of the approved projects. Read below to get an update on each of the projects.
Sports Complex
Improvements to and expansion of the Sports Complex ranked extremely high in the research. The approved plan includes constructing five fields on the new property, improving the current soccer complex to fix drainage issues, and providing improvements to the current softball and baseball fields.
In April 2025, the renovations to the current softball and baseball fields were completed.
Berryhill Park
Additional amenities that the community ranked high were a destination playground and splash pad, as well a Food Truck Court. Within the plan, these amenities are set to be built at Berryhill Park.
Improvements to Berryhill Park are scheduled to begin early summer 2025.
Community Center
Based on the research conducted during the 20 Year Planning Process, a Community Center was the top priority from the community.
The approved plan includes a Community Center located on the newly acquired property on Main Street. Some key features of the Community Center include sports courts, indoor walking trail/climbing wall, exercise spaces, multi-use community rooms, community cafe, outdoor amphitheater, and outdoor trails.
Groundbreaking for the new Community Center is scheduled for late summer 2025.
Outdoor Water Park
The second most requested amenity from the community was Outdoor Water Facilities. The approved plan includes an Outdoor Water Park next to the current Swim Center.
Key features for the facility next to the current Swim Center would include zero-entry pool, tower slides, lazy river, diving boards & shallow-entry play pool.
Construction on the Outdoor Water Park is scheduled for late summer 2025.
Running/Biking Trails
Running and Biking Trails were among the top requested items from the community. The approved plan includes connecting Riverside Park and the Community Center with paved trails, as well as building 10-miles of single-track mountain bike trails.
We are also actively pursuing a grant that would allow us to greatly expand our trail system.
Riverside Park
Riverside Park was on the top of the priority list for updating our parks. As part of the approved plan, Riverside Park will include 10 miles of single-track mountain bike trails and a new kids pump track. In addition a new park entrance on Highway 13 would be constructed as well as new parking, restrooms, pavilions, picnic areas, lighting and safety items.




























